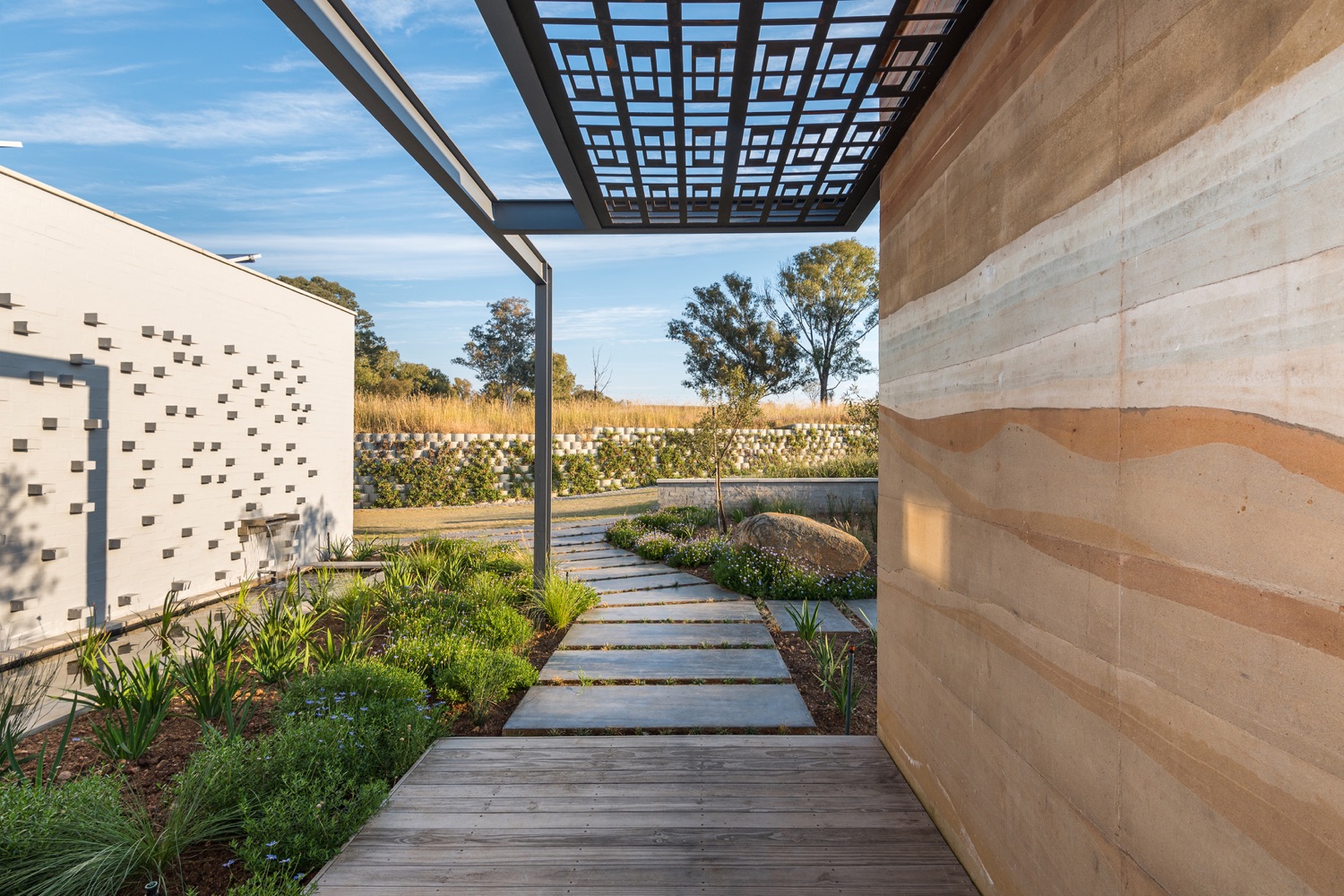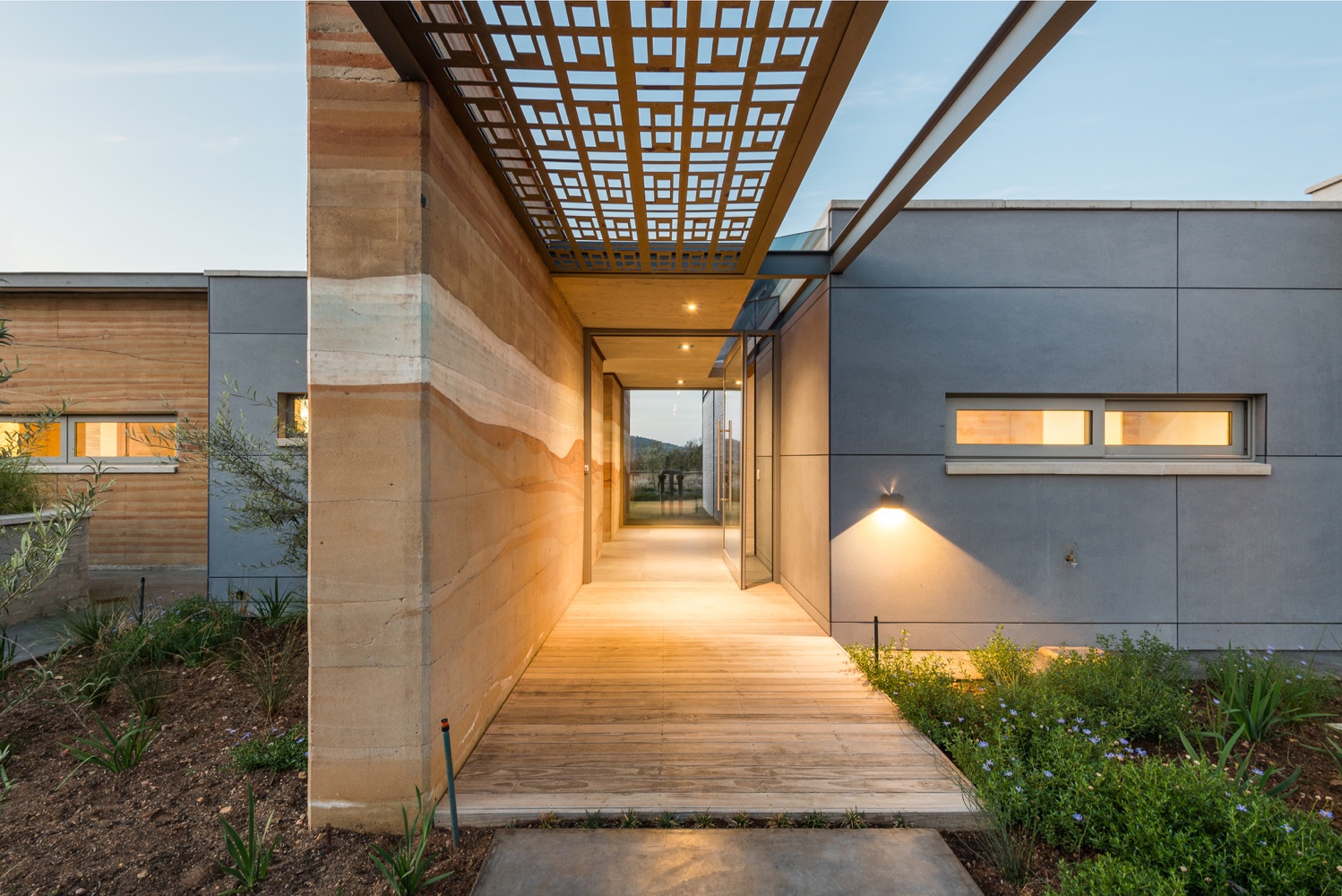SOIL AND SERENITY
Architectural Overview
Set in the tranquil and undulating hills of the Highveld and overlooking the Rhenosterspruit Conservancy valley is a building that tells a story of soil and serenity through its deep connection to person and place.
The design exemplifies the seamless merging of the client’s personal ethics and aesthetics with the contextual environment to tell the story of a connected and unobtrusive space of soil and serenity to those who want to hear it.
Client brief
From the client
Design philosophy and intent
The placement of the building fuses into the surrounding landscape through open-plan living, multi-functional and transitional spaces that connect indoor and outdoor living spaces as backbone of the design.
The plan follows a protective back which reinforces the site topography, and living spaces facing the front opens up to the hills of the Highveld. The building embraces the sweeping views in a linear design while also taking advantage of natural lighting and cross ventilation through large motorized top light windows to cool spaces. A floating singular roof allows for maximum catchment area for rainwater collection with intricate spout details celebrating the attention to detail of the practical.
Materiality and sustainability
The structure and materials are experienced as simple, durable and honest which reduces the design to the point of elemental poetry. The unimposing palette of polished concrete, steel-structured frames, painted brickwork and exterior cladding echoes the simplicity.
Thoughtful expression of form and function leads to a plan and section that is simplistic, direct and well-rooted in sustainable design principles. Excavated soil from the site is interwoven into the building to pay homage to the client’s profession as a geologist and is manifested in rammed earth walls. These feature walls subtly, yet intentionally mimic the surrounding hills and create a main entrance axis which guides users into the site and building.






























